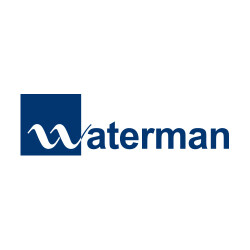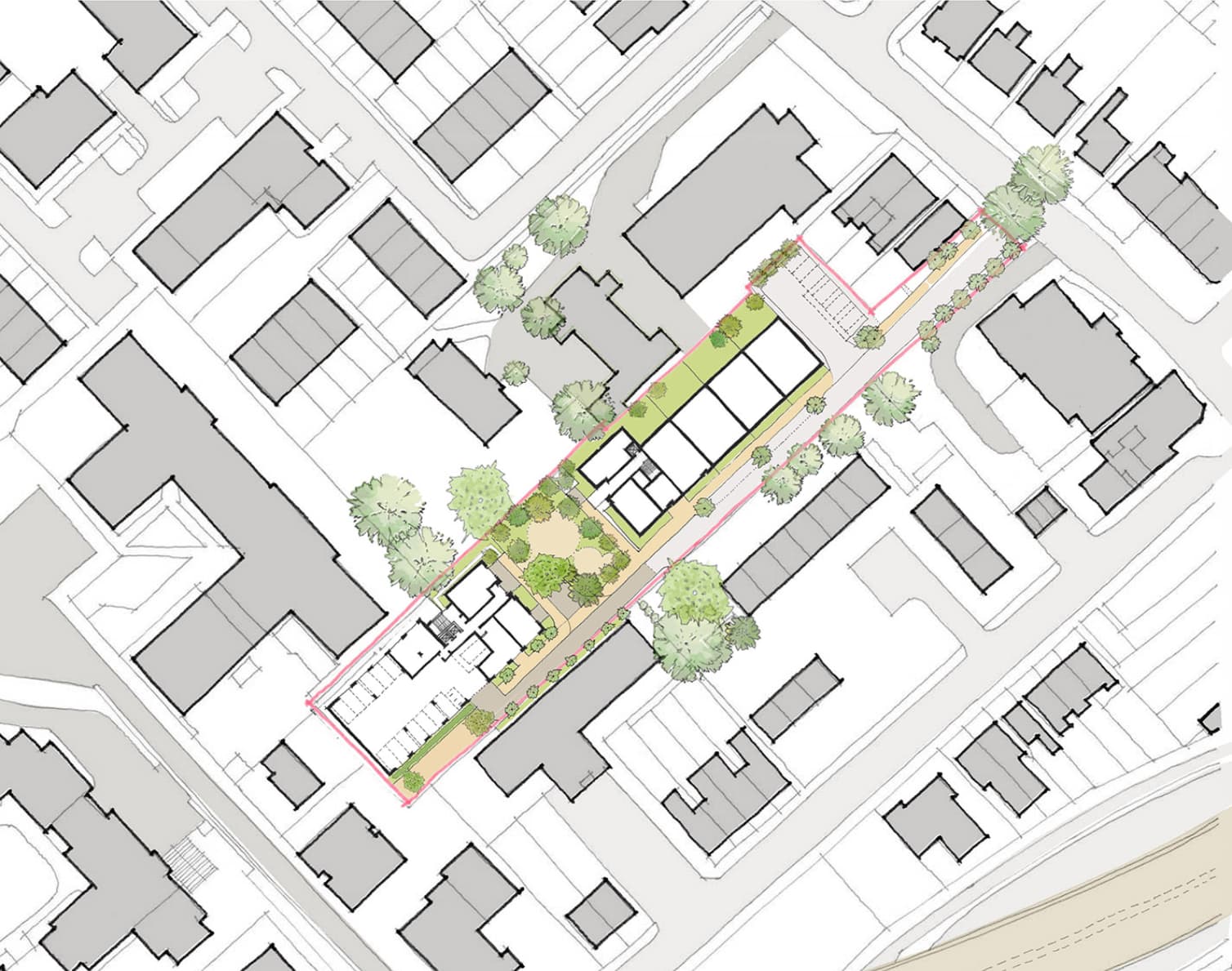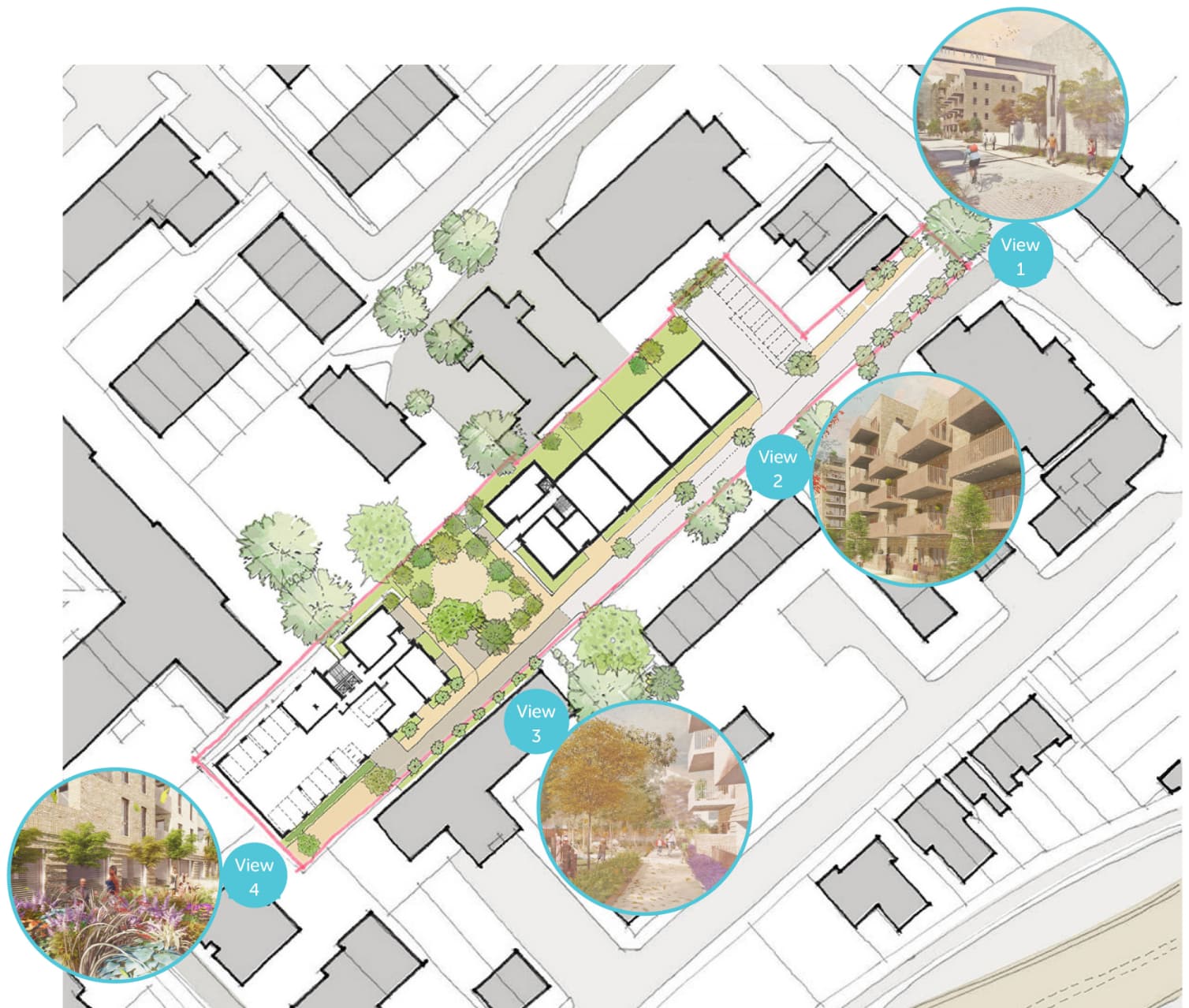An award-winning design team has been assembled that reflects Merchant Land’s commitment to work with the London Borough of Hounslow and the local community to deliver new homes in Brentford that integrate well with the surrounding neighbourhood and provide an excellent standard of living for residents.












The site has a surprising history, given its modern-day industrial use with an MOT Centre and turbo engine repair shop, that the team have enjoyed learning about as we’ve taken the design forward. The 1896 map below shows the site being occupied by a Nursery with small greenhouse structures laid out. Historical records show the cultivation of trees, and in particular fruit trees, which we’ve paid homage to in the proposed landscaping.


Fast-forwarding to the 1960s, the creation of the M4 corridor which linked London to the West had a huge impact on the area.
Following extensive discussions, over a two-year period, with the LB of Hounslow officers, a local design review panel and communication with local neighbours, the design has been revised to a proposal of just 2 blocks. This new arrangement allows for a larger central courtyard and plenty of space to offer limited parking to ensure no additional pressure is placed on the parking in local streets following concerns emphasised by local residents. The design process of ‘Windmill Lane’ has resulted in a proposal that will consist of many fantastic features for future residents. These include:
Since 2018 we have been consulting statutory bodies, key stakeholders and the local community throughout the pre-application stages of the project. This included a public exhibition which we held in November 2018. Since then we have continued to engage with neighbours who have expressed interest in discussing the proposals as they evolve and (virtual) meetings are ongoing as we refine our designs and look to move to submission.
At a wider community level we have recently sent out letters to 1,526 neighbouring properties giving further information of our updated plans and offering further telephone or virtual meetings to parties who wish this. LB Hounslow’s own statutory consultation process is anticipated later in 2020.
If you have any questions on the proposals please don’t hesitate to get in touch. You can:
Call us on 020 7522 8745
Email us at info@merchantland.co.uk
Freepost RTXU-JGSR-KHLE, Windmill Rd, Your Shout, 312 China Works, SE1 7SJ
CGI imagery provided by Visual Trick